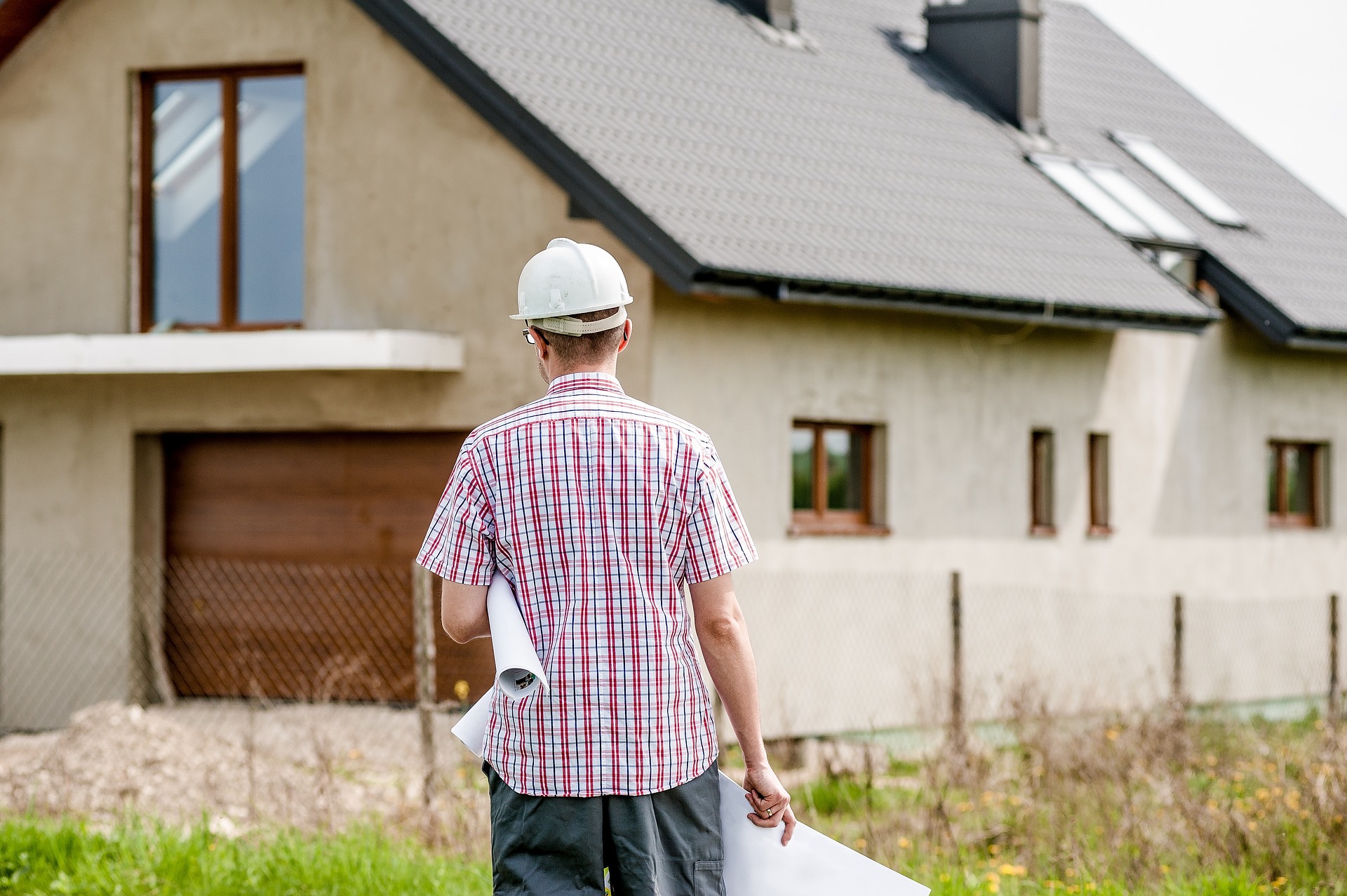The time has finally home to make a home of your own. We believe that you are happy, even if you are not taking an active part in the construction. However, you still want to make sure that everything is done properly. Erecting an entire house out of flat ground is a complex undertaking, and since you will be the one living in it, you definitely have to make sure that everything gets done right. But what exactly does this “everything” imply? There are so many things to monitor, from the quality of the concrete all the way to seemingly irrelevant things such as the height of the light switches. That is why we will provide you with an exhaustive checklist of the things that you need to take care of while your new home is being constructed.
The initial phases
Before you pick up the tools, make sure that everything is ready for construction. Materials need to match the specified quality standards. Timber, for instance, must be dry, of a matching color, and it must have undergone the prespecified treatment. Plans and blueprints have to be in order and the initial hole for the foundation has to be dug up correctly. The edges have to be perfectly straight and the adjacent structures, such as your neighbor’s house, need to be safe and unaffected by your operations. Don’t forget the retaining walls, as they provide the much-needed security during the initial phase of building. The surrounding ground should be supported at all times and it mustn’t be wet or saturated with water.
Also, take care of the underground pipes, both yours that need to be attached to the existing system, as well as those which are just running near-by. Always take care not to sever any of the lines, such as gas lines or power lines. Once the concrete starts to pour in to form slabs, constantly check their structure to prevent any crack forming early on. Have the scaffolding ready at hand to be installed as soon as the object goes up.
Floors and frames
Once you start laying the floor, there have to be constant checks to see if everything fits in well together, as there are going to many pieces to assemble. The joints have to be tightly secured and even, as there shouldn’t be any movement of the floorboards or any squeaking sounds. Don’t forget to underlay the floor insulation first!
The framing should be installed only when completely dry after polishing. The position of all doors and windows should be double checked to prevent any irreversible mistakes from occurring.
The contractors
This is a good place to discuss who is actually building your home. Building a house on your own is a mammoth undertaking that requires you to elicit the help of all friends willing to help. Even then the sheer scale and complexity of the project will require you to hire contractors or even sub-contractors. Some of them will join the build from day one and some will be present for only one day in total, depending on the job you hired them for. If you want to move heavy objects around or hoist them up, you are probably going to call in a forklift company, such as MLA Holdings. They will basically rent you their forklift to get the job done. This way you cut on costs and the trouble of getting heavy furniture to the upper floors. Ideally, make an arrangement with all the contractors before you start the build itself so you can calculate the total cost more accurately.
The exterior
The exterior is much more than a neat façade. It consists of a cladding that should be inspected after installation. Structurally, the weakest points are around the edges and in the window openings. The weatherproofing needs to be sound and the flashings matching. Finally, check the exterior elements of the exterior. Gutters need to have sufficient fall to conduct water, the seams need to be done correctly, and the overflow relief should be present. Finally, when all technical checkups are completed, inspect the structure of the finishing paint on the house and the uniformity of the color.
The interior
Inside the house, it is all about the seams as well. Inspect the entire length of the place where the walls and the floor join. They need to be even and without damages that might have occurred during the build. The plastering in the ceiling should be flat as possible and the paint needs to be applied carefully. Any large chunks of paint or plaster indicate a poorly done job. In general, all lines inside the house should be at a straight angle. The colors should also match your preferences and the wall surfaces need to have the proper number of layers of paint.
The roofing
Once you finish laying down the roof tiles, make a thorough inspection of the work done. Roofing must be straight and screwed down and bolted firmly, without any loose tiles. Be sure to check around the edges, to see if all the ridge cappings and flashings are in order. It is essential that the whole roof structure is waterproof!
This checklist for building your home can be taken quite literally and printed out on a sheet of paper to be ticked off as you go. This way you will ensure that you don’t skip a single step in ensuring that your house gets constructed the right way.
